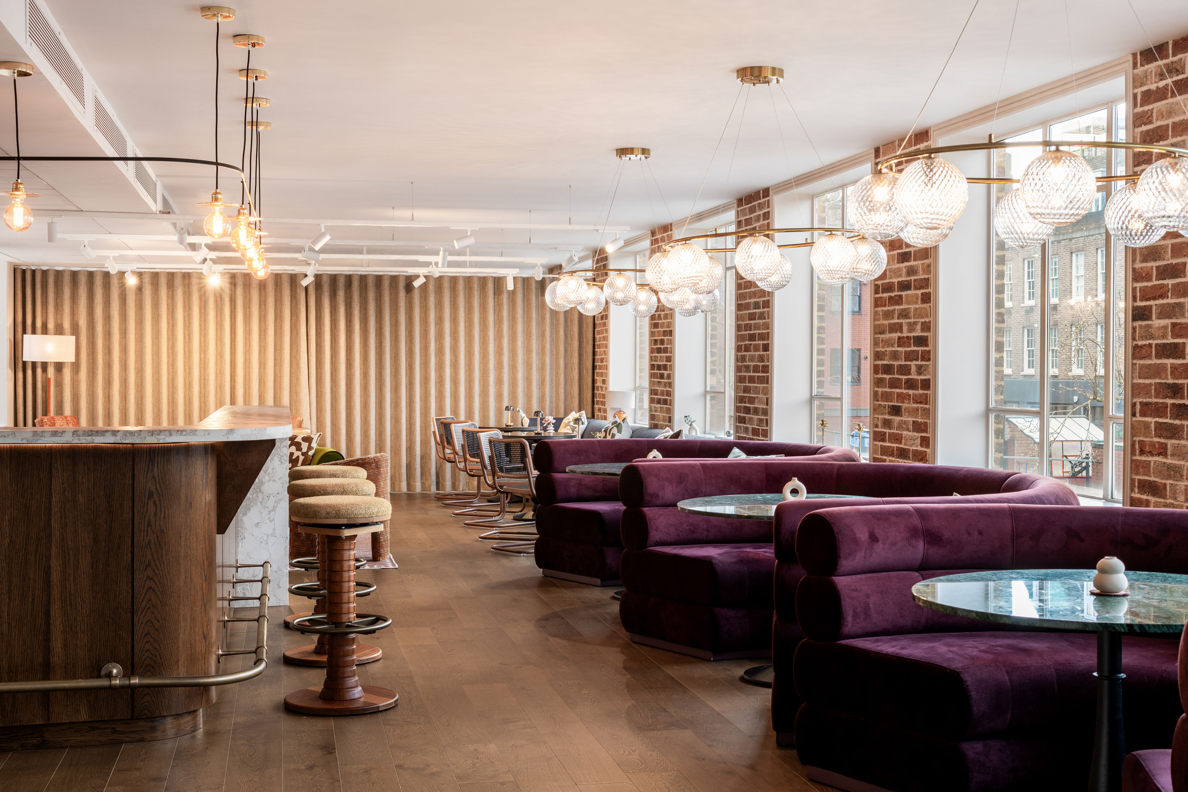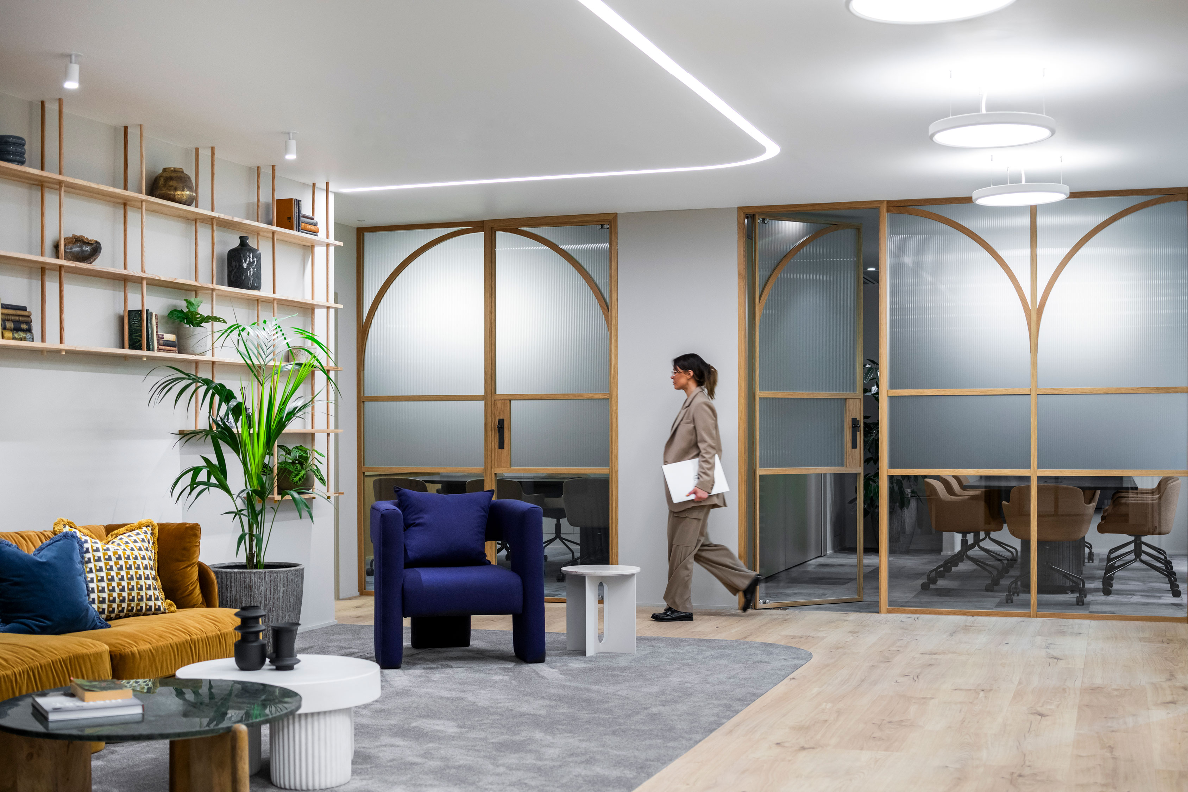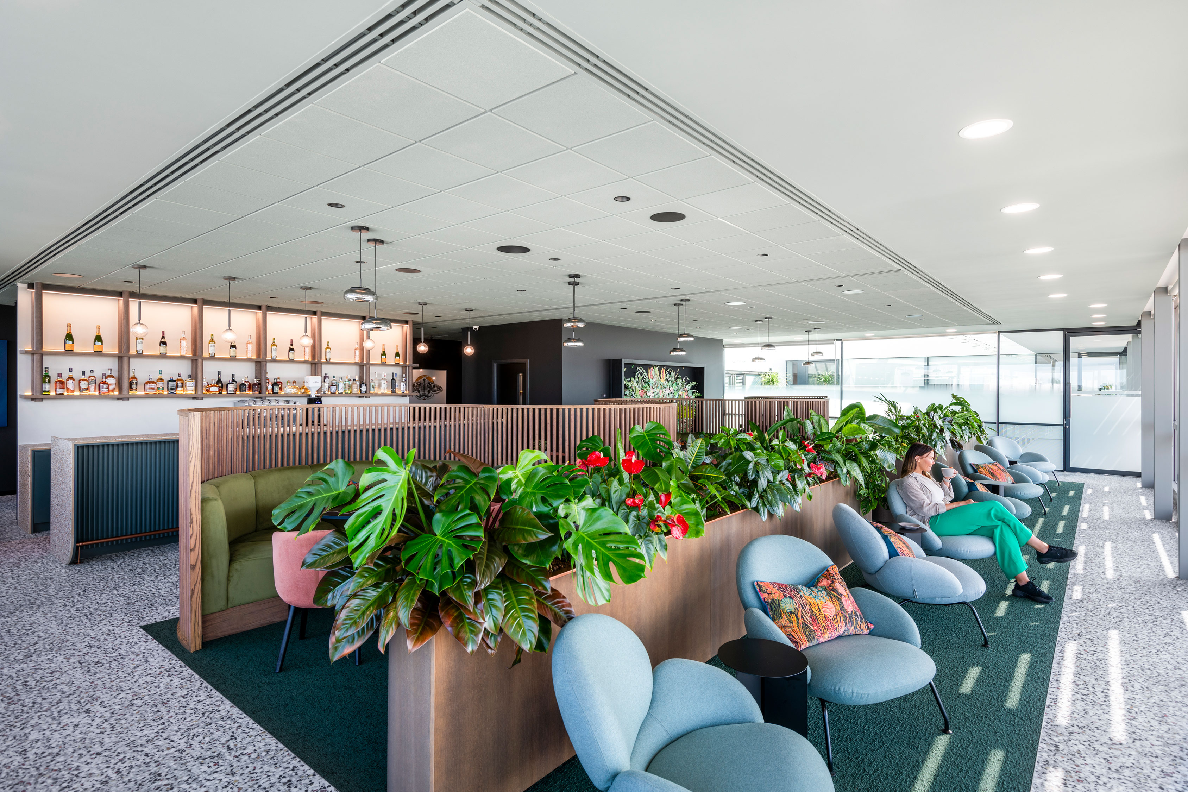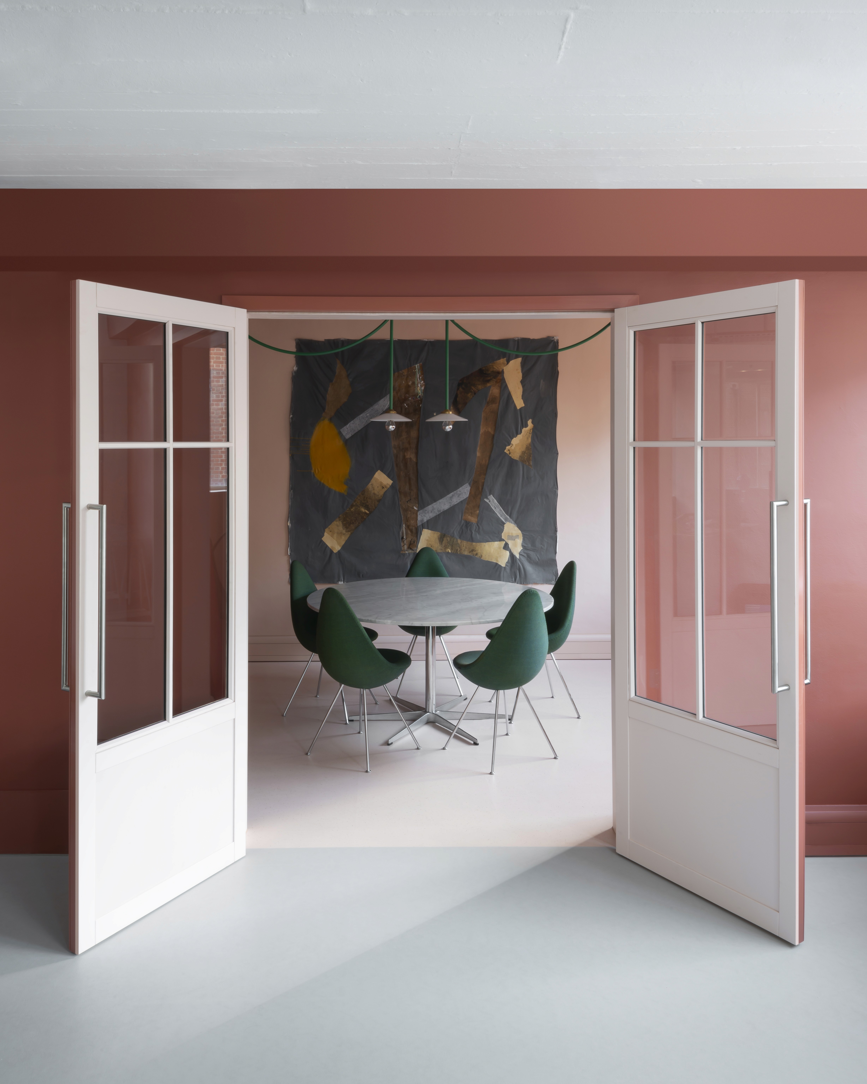Welcome to the Complete Step-by-Step Guide to Office Fit Out Design & Installation
Welcome to the Complete Step-by-Step Guide to Office Fit Out Design & Installation
The Office Fit Out Design Process
The Office Fit Out Design Process
The Office Fit Out Design Process
The design phase is where your office transformation begins. This stage involves defining the project’s scope, developing design concepts, and creating detailed plans that align with your company’s needs and culture. It’s about more than just aesthetics—designing a space that enhances functionality, improves workflows, and promotes employee well-being. From choosing colours that inspire creativity to designing layouts that foster collaboration, this phase sets the foundation for a workspace that truly works for you.
The design phase is where your office transformation begins. This stage involves defining the project’s scope, developing design concepts, and creating detailed plans that align with your company’s needs and culture. It’s about more than just aesthetics—designing a space that enhances functionality, improves workflows, and promotes employee well-being. From choosing colours that inspire creativity to designing layouts that foster collaboration, this phase sets the foundation for a workspace that truly works for you.
Managing the Office Fit Out Installation Process
With your design plans in place, the installation phase brings everything together. This process involves coordinating construction, managing suppliers, and overseeing the installation of furniture, fixtures, and technology. A smooth installation requires meticulous planning and communication to ensure your project stays on track and within budget. Working with experienced contractors who specialise in office fit outs can help minimise disruption, keeping your business running smoothly while your new office takes shape.
Fit Outs for Smaller Offices
Smaller offices require clever design to maximise space and functionality. Fit outs for these spaces focus on creating flexible, multi-use areas that make the most of every corner. Solutions like modular furniture, integrated storage, and adaptable layouts can transform a compact office into a productive hub that meets the needs of your team. Whether you’re a start-up or a small business looking to optimise your space, the right fit out can make a significant impact.
Start Your Fit Out Journey with Confidence
Whether you’re revamping a small space or undertaking a large office redesign, our Complete Step-by-Step Guide to Office Fit Out Design & Installation will guide you through each stage. Discover detailed insights into the design and installation processes, explore tailored advice for different office sizes, and learn how to integrate sustainability into your plans. With AW Spaces, you’ll have expert guidance at every step, ensuring your office fit out meets your needs and exceeds your expectations.
Let us help you create a workspace that inspires success. Dive into our guide and take the first step towards a transformative office fit out with AW Spaces.
Managing the Office Fit Out Installation Process
Managing the Office Fit Out Installation Process
With your design plans in place, the installation phase brings everything together. This process involves coordinating construction, managing suppliers, and overseeing the installation of furniture, fixtures, and technology. A smooth installation requires meticulous planning and communication to ensure your project stays on track and within budget. Working with experienced contractors who specialise in office fit outs can help minimise disruption, keeping your business running smoothly while your new office takes shape.
Read More About The Installation Process
Smaller offices require clever design to maximise space and functionality. Fit outs for these spaces focus on creating flexible, multi-use areas that make the most of every corner. Solutions like modular furniture, integrated storage, and adaptable layouts can transform a compact office into a productive hub that meets the needs of your team. Whether you’re a start-up or a small business looking to optimise your space, the right fit out can make a significant impact.
Fit Outs for Smaller Offices
Fit Outs for Smaller Offices
Fit Outs for Larger Offices
Fit Outs for Larger Offices
When thinking about office fit outs, larger offices come with their own unique opportunities and challenges. From designing open-plan areas that encourage teamwork to creating private spaces for focused work, fit outs for bigger offices need to balance the need for collaboration with the importance of individual work zones. This section of the guide will help you navigate the complexities of large-scale office fit outs, ensuring your space is functional, inspiring, and perfectly tailored to your business needs.
Prioritising Sustainable Office Fit Outs
Prioritising Sustainable Office Fit Outs
Sustainability is at the heart of modern office design. Sustainable fit outs reduce environmental impact by incorporating energy-efficient lighting, eco-friendly materials, and waste-reducing practices. Not only do these elements create a healthier workspace, but they also reflect your company’s commitment to environmental responsibility. From choosing recycled materials to designing for natural light, sustainable fit outs help create workspaces that are good for your team and the planet.
Read More About Sustainable Office Fit Outs
Why Invest in an Office Fit Out?
Why Invest in an Office Fit Out?
An office fit out is more than just a makeover—it’s an investment in your company’s future. A well-designed office boosts employee morale, attracts talent, and can even enhance your brand’s image. Tailored fit outs allow you to create a workspace that supports your business’s unique working style, whether through flexible layouts, dedicated quiet zones, or innovative breakout areas. This guide will help you understand the value of a fit out and how it can elevate your office environment.
Start Your Fit Out Journey with Confidence
Start Your Fit Out Journey with Confidence
Whether you’re revamping a small space or undertaking a large office redesign, our Complete Step-by-Step Guide to Office Fit Out Design & Installation will guide you through each stage. Discover detailed insights into the design and installation processes, explore tailored advice for different office sizes, and learn how to integrate sustainability into your plans. With AW Spaces, you’ll have expert guidance at every step, ensuring your office fit out meets your needs and exceeds your expectations.
Let us help you create a workspace that inspires success. Dive into our guide and take the first step towards a transformative office fit out with AW Spaces.
Let's stay in touch
Let's stay in touch
Let's stay in touch
Join our community to get early access to brand new tools in our toolkit. We'll also send you our monthly newsletter and occasional exclusive industry updates.
AW Spaces | Design & Build | London
Level 3, 1 Old St, London EC1V 9HL
020 3988 0057 | hello@awspaces.co.uk
AW Spaces | Design & Build | London
Level 3, 1 Old St, London EC1V 9HL
020 3988 0057 | hello@awspaces.co.uk
AW Spaces | Design & Build | London
Level 3, 1 Old St, London EC1V 9HL
020 3988 0057 | hello@awspaces.co.uk





