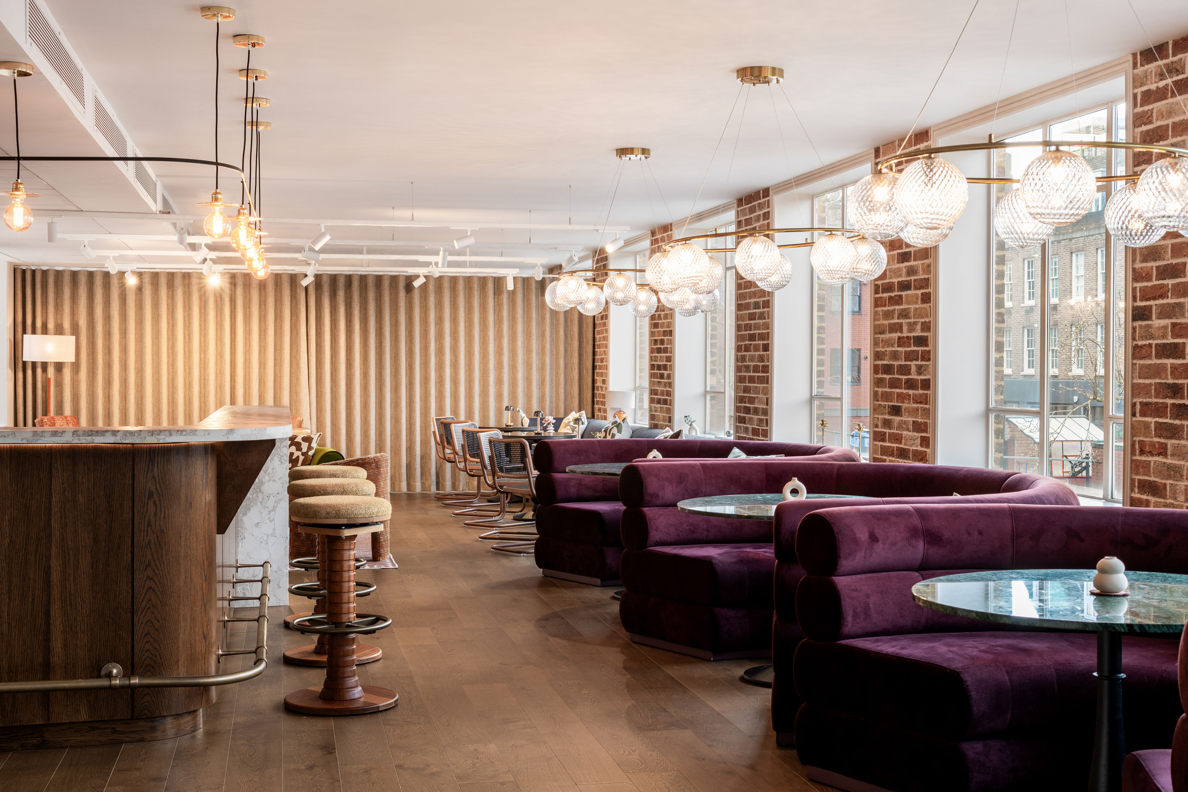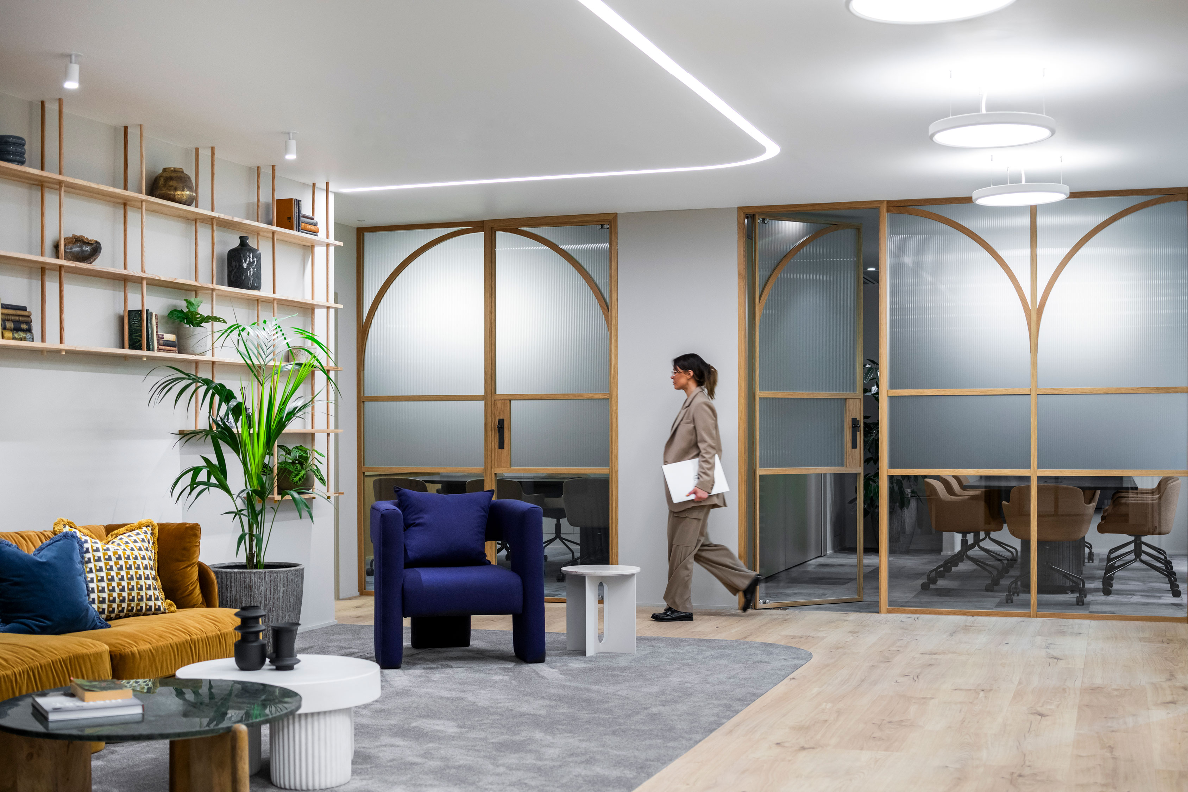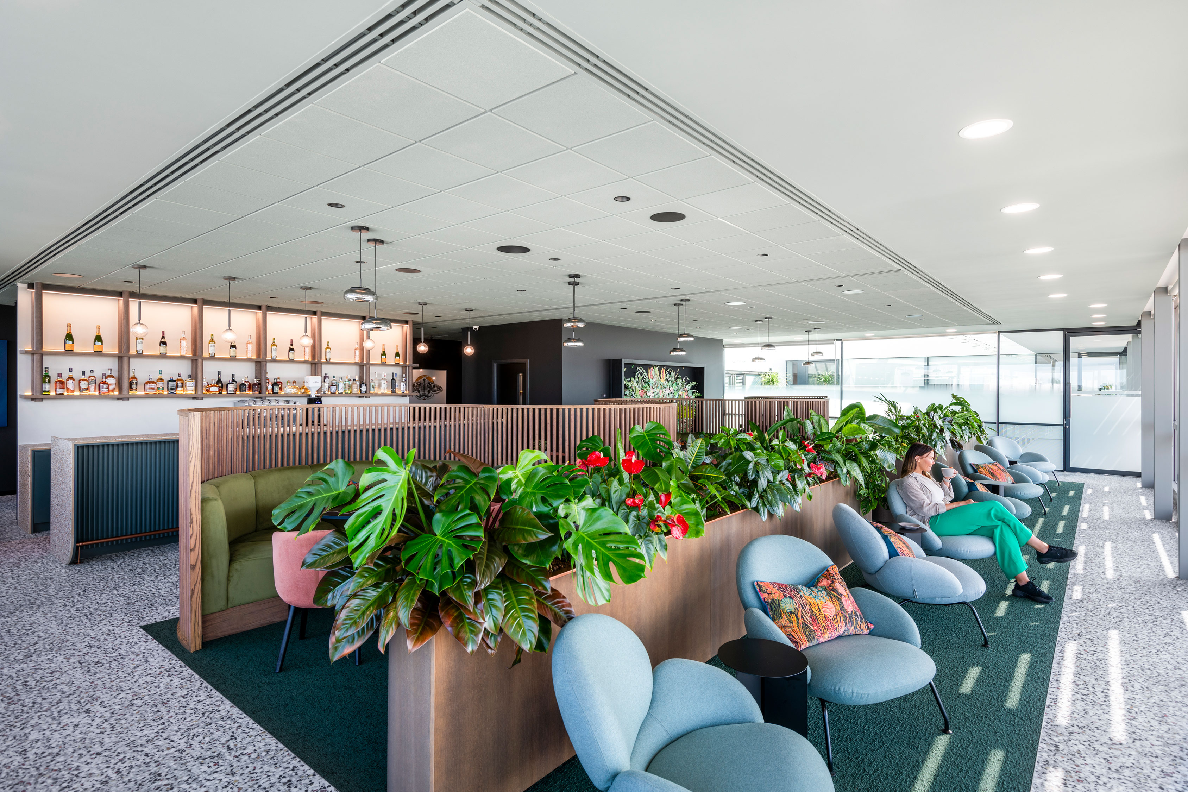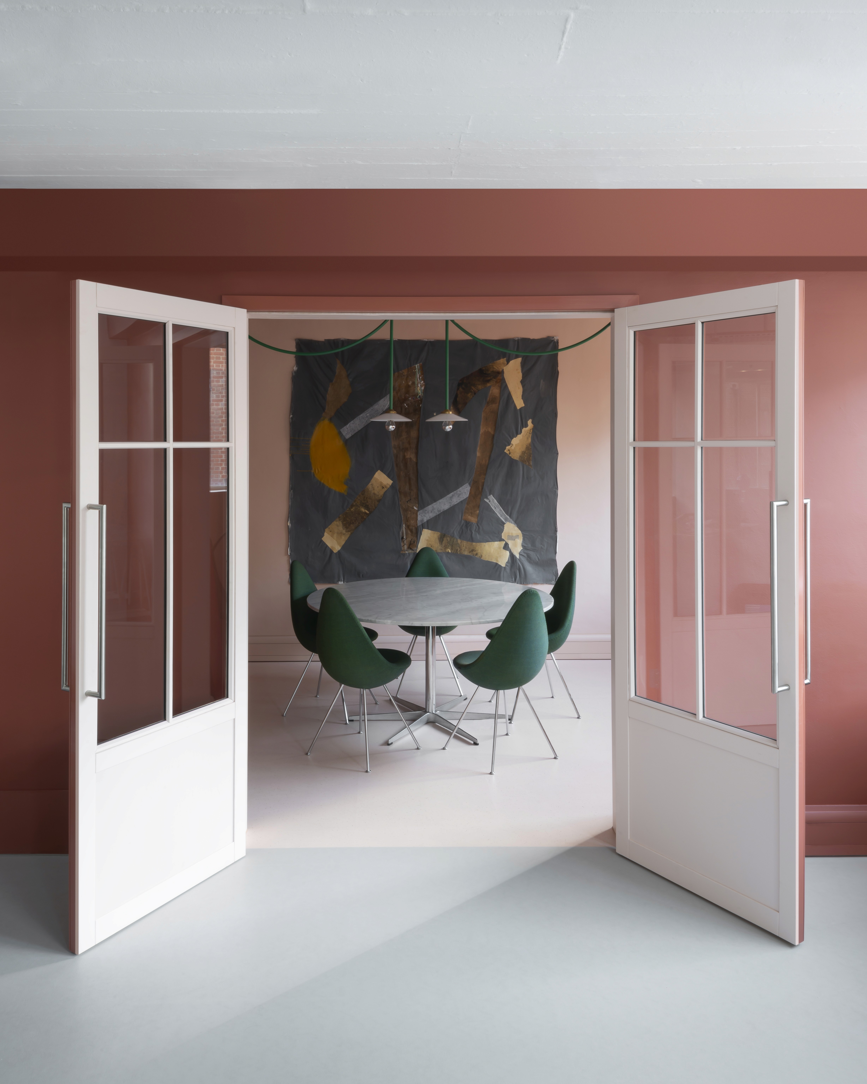People



come to life
come to life
come to life
in the spaces we create
in the spaces
we create
By taking the time to get to know individuals and understand the way they work and learn, we design and build interiors that are fit for the future of industry and learning.
By taking the time to get to know individuals and understand the way they work and learn, we design and build interiors that are fit for the future of industry and learning.
By taking the time to get to know individuals and understand the way they work and learn, we design and build interiors that are fit for the future of industry and learning.
Our team of interior architects, designers and construction specialists are united by empathy and awareness. They design around the unique, diverse needs of the people that spend their days together in the spaces we create.
Our team of interior architects, designers and construction specialists are united by empathy and awareness. They design around the unique, diverse needs of the people that spend their days together in the spaces we create.
Our team of interior architects, designers and construction specialists are united by empathy and awareness. They design around the unique, diverse needs of the people that spend their days together in the spaces we create.
Office and educational interior design projects
Office and educational interior design projects
Our office and educational spaces draw people together. They're where plans are made and relationships are built. Where ideas come to life.
Our spaces draw people together. They're where plans are made and relationships are built. Where ideas come to life.
Our spaces draw people together. They're where plans are made and relationships are built. Where ideas come to life.
Let's stay in touch
Let's stay in touch
Let's stay in touch
Join our community to get early access to brand new tools in our toolkit. We'll also send you our monthly newsletter and occasional exclusive industry updates.
AW Spaces | Design & Build | London
Level 3, 1 Old St, London EC1V 9HL
020 3988 0057 | hello@awspaces.co.uk
AW Spaces | Design & Build | London
Level 3, 1 Old St, London EC1V 9HL
020 3988 0057 | hello@awspaces.co.uk
AW Spaces | Design & Build | London
Level 3, 1 Old St, London EC1V 9HL
020 3988 0057 | hello@awspaces.co.uk










